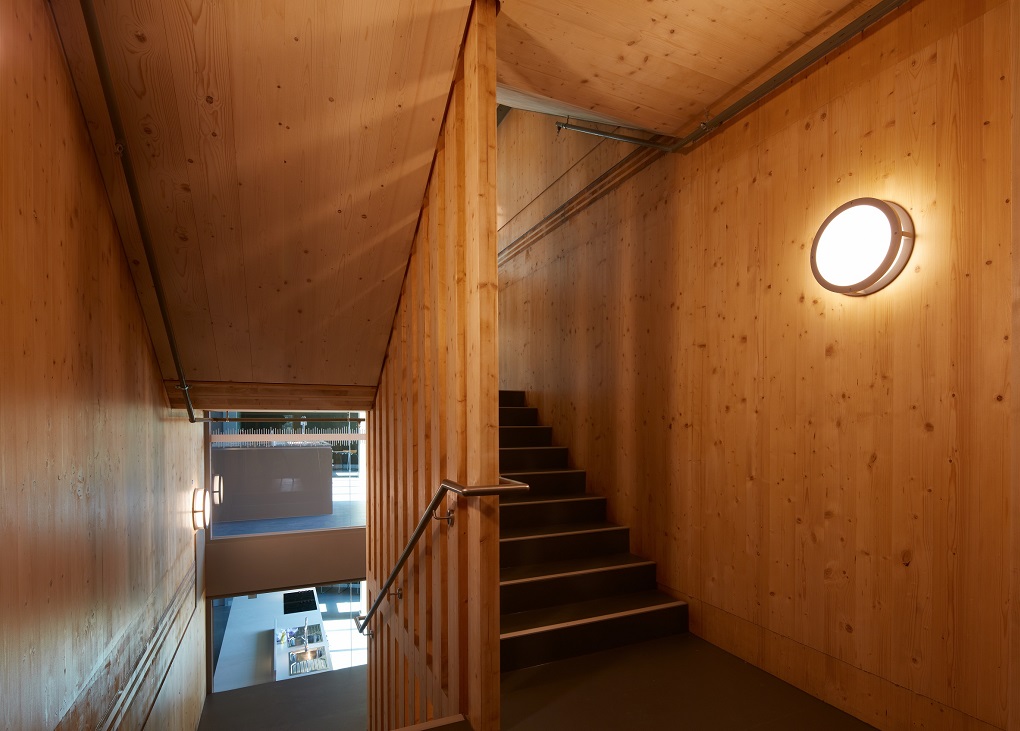Monash University’s Gillies Hall has become the first large-scale building in the southern hemisphere to earn Passive House certification.
The student accommodation complex is located at the university’s Peninsula campus in Frankston. It comprises 150 studio apartments as well as communal kitchens and games rooms across a total floor area of 6,000m2.
“We are thrilled to achieve Passive House certification on this progressive and highly sustainable student accommodation,” says Graham Cottam, Regional Managing Director at Multiplex Victoria. “Together with Monash University, we have set a new industry standard for environmentally sustainable construction, and we look forward to working towards the prestigious Passive House standard on future projects.”
The Multiplex-built project secured certification from the Passive House Institute in Germany after a collaborative process with ESD consultants, AECOM, and registered Passive House certifier, Grün Consulting.
One of the criteria for certification was to achieve an air leakage rate for the building envelope of 0.6 air changes per hour. The team achieved an impressive rate of 0.53, signifying a very airtight building. This creates a highly efficient space to maintain a constant temperature throughout the year.
In line with Passive House standards, the team had to reduce the overall heat load. To achieve this, AECOM optimised the facade design using parametric modelling.
And the use of renewable energy also helped earned the Passive House tick. Gillies Hall is 100 per cent powered by renewable energy thanks to rooftop solar panels, an all-electric design and a power purchase agreement with Murra Warra wind farm.
Finally, Gillies Hall is also one of a number of new larger projects to use cross-laminated timber (CLT). According to Multiplex, using CLT can halve the embodied carbon in the building relative to a concrete structure.
“Gillies Hall will deliver an outstanding experience for its residents through a high quality thermal indoor environment and plays a significant part in the university’s Net Zero initiative through its all-electric design,” says Bradley Williamson, Executive Director of Buildings and Property Division, Monash University. “The building is a key component of the University’s vision to develop the Peninsula campus into a vibrant and integrated health and education precinct.”
A feature story on Gillies Hall appeared in the April issue of Ecolibrium, AIRAH’s official journal.
 Mark Vender
Mark Vender


Leave a Reply