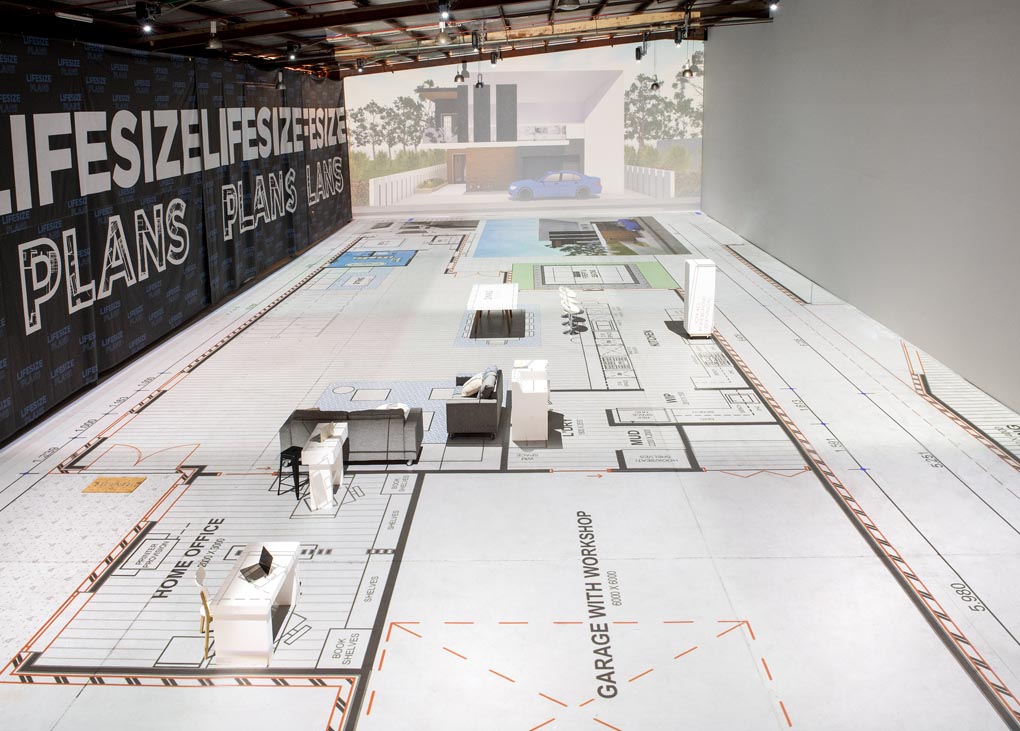Lifesize Plans is aiming to add value to the property development and commercial infrastructure sector with walkthroughs that allow for design refinement and improved project management.
According to Lifesize Plans, its patented real-scale walk-through technology is the world’s first and has changed the way people design, construct, and renovate. Aimed at multiple industry sectors including residential, commercial and retail, Lifesize Plans allows those looking to build the opportunity to walk through the proposed floor plans before a brick is laid.
According to Lifesize Plans’ CEO James Hickey, the company’s state-of-the-art technology gives users a true feel of the layout and size of their project, giving them the best chance possible of perfecting their design and potentially saving money. The technology allows users to see a building site’s complete layout, including every floor, common areas, driveways, parking, and gardens, to a ‘true’ 1:1 scale, says Hickey.
“This ability to have all project stakeholders connect and achieve their project vision makes Lifesize Plans a game-changer,” he says.
Sydney-based client Western Sydney International Airport recently refined its planned terminal design using Lifesize Plans.
“Lifesize Plans allows major developments to be reviewed floor by floor, section by section, creating greater efficiencies and peace of mind for project managers before construction commences,” Hickey says.
“The collaboration on designs presented at Lifesize Plans adds value to project teams through improved communication, opportunities for instant design refinement, and reduced construction costs.”
According to Hickey, the technology can also be used post-design approval as a sales tool for buyers.
CEO of New Urban Villages, Tim Johnson, a build-to-rent and specialist developer of investment-grade properties, brought his team to Lifesize Plans’ Sydney flagship showroom to review a 237-apartment project in Melbourne and a 320-apartment project in Brisbane.
“Lifesize Plans allows you to see what the small-scale drawing doesn’t show you; design in real-sized spaces shows where savings, efficiencies and design improvements can be made,” Johnson says.
“We look at a lot of projects every year and the Lifesize Plans walkthrough process allowed us to refine for value, but more importantly, ensure spaces pass the common-sense test. The at-scale walkthrough allows you look closer at areas that might just not feel ‘right’, identify why, and then do something about it.”
Despite the cost of taking a large team to Sydney to visit Lifesize Plans’ showroom, Johnson says there is a clear, quantifiable financial return on investment, including greater efficiency and improved awareness of projects between team members.
The Lifesize Plans’ flagship showroom is complemented by sites in Brisbane and Perth in Australia, with its first international franchise opening in Southern France. All sites provide a glimpse of what is yet to come with international expansion plans already underway in USA, Egypt, Dubai, Ireland, and Philippines.
 Louise Belfield
Louise Belfield


Leave a Reply